 | 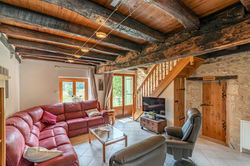 |  |
|---|
 | 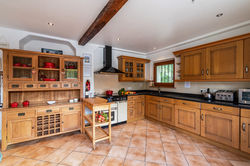 |  |
|---|
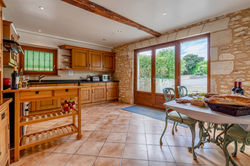 |  Original steps and floor tiles up in the dining room |
|---|
Kitchen, Dining & Sitting Room
Pool, Terraces & Gardens
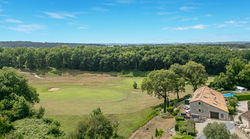 |  |  |
|---|
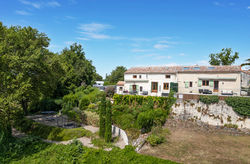 |  |  |
|---|
 |  |  |
|---|
 |  |  |
|---|
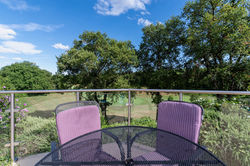 | 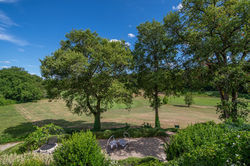 |  Guests of all ages have great fun in the warm pool |
|---|
 View of the villa from Vigiers golf course |  Poolside tables seat 12 comfortably |  Trampoline in the 1 acre garden |
|---|
 The little lane that leads to La Grange Sud |  Little Tikes play area for our younger guests in the 1 acre garden leading from the pool |  |
|---|
 View from the balcony towards the table tennis in the shade of the oak trees |  the large lower garden |  Views down the valley |
|---|
 |
|---|
Bedrooms
 The Lavender bedroom leads from the sitting room |  The Lavender bedroom |  The Lavender bedroom |
|---|
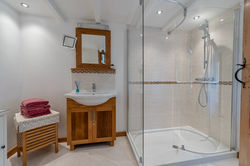 Lavender en suite |  Enjoy early morning coffee on the balcony straight from the Lavender bedroom |  The Jaune bedroom can be a super king or a twin |
|---|
 Jaune bedroom |  Jaune bedroom |  Jaune en suite |
|---|
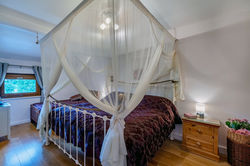 First floor Rose bedroom | 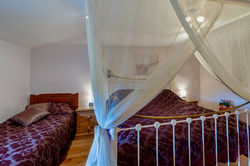 First floor Rose bedroom |  First floor Rose bedroom |
|---|
 First floor Rose en suite |  First floor Verte can be a super king or a twin |  First floor Verte en suite |
|---|
 First floor Verte made up for our younger guests |
|---|
Facilities
 Tag along trailer for toddlers |  Lots of bike equipment for all ages |  12 sun loungers, the same quality as the best cruise ships |
|---|
 |  Air con in all 6 bedrooms |  Little Tikes play equipment |
|---|
 Table tennis in the lower garden |  Trampoline in the 1 acre garden which extends from the pool |  Toy chest for our younger guests :) |
|---|
 Extensive golf equipment. Our guests enjoy a 25% discount on rounds at Vigiers golf course |  Special bedding for our younger guests |  Shaver sockets and mirrors in all bathrooms |
|---|
 Take your little ones with you too on rides around the single track lanes |  Large range of complimentary bikes for all ages |  Bikes and helmets for all ages to enjoy the pretty lanes which surround La Grange |
|---|
 Lots of bike flasks for our guests |  Range of bike helmets in 3 sizes |  Range of bike helmets in 3 sizes |
|---|
 Complimentary Infant equipment - changing mats |  Complimentary infant equipment - steriliser and bottle/food warmer |  Complimentary infant equipment |
|---|
Local Area
 Vigiers has a brasserie and a 1* Michelin restaurant very popular with our guests and only a short walk away! |  Beauty Spa at Vigiers Chateau which is a few minutes drive from the villa |  Canoeing on the Dordogne river for all ages |
|---|
 Visit a different market every day in a beautiful little market town |  Lovely walks from the villa along the single track lanes or through the vines |  Please enquire with Tracey for extensive information on where to visit for wine tasting |
|---|
 La Petite Traille cafe in Issigeac is a relaxing place to watch the world pass by after the Sunday morning market |  Our guests receive a 25% discount on rounds at Vigiers, La Grange's neighbour |  The villa has many vineyards in the area to visit where the owners enjoy showing you their farms |
|---|
 Explore the many Medieval market towns |  One of the many pleasures in rural France... a relaxed cup of coffee in a pretty square |  Enjoy a delicious picnic by the lake at The Naked Vigneron vineyard |
|---|
 Caro Feely will welcome you onto her family vineyard |  Chateau Monbazillac sweet white wines are famous throughout the world |  Saint Emilion UNESCO World Heritage Site is a must to visit |
|---|
 Two local 1*Michelin restaurants, one of which you can walk to! |
|---|





















































































